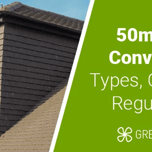Answer these simple questions and we will find you the BEST prices
Which type of solar quotes do you need?
It only takes 30 seconds
100% free with no obligation

Get Free quotes from loft conversion specialists near you

Save money by comparing quotes and choosing the most competitive offer

The service is 100% free and with no obligation
- GreenMatch
- Loft Conversion
- 40m2 Loft Conversion
40m2 Loft Conversion: Costs, Regulations & Ideas

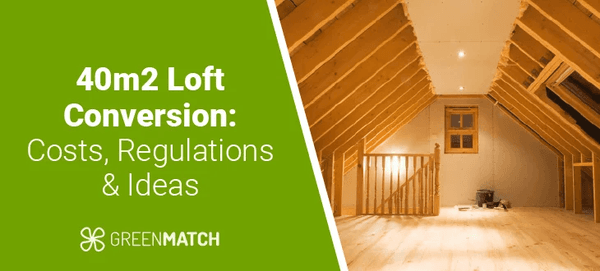
- 40 m² loft renovation is a large project suitable for various types of conversions.
- A 40m² loft conversion cost ranges from £20,000 to £58,000 in the UK.
- The final price depends on the type of loft conversion, the location of your house, and the materials used.
- This additional square footage can increase the property's initial value by up to 25%.
Loft conversions are complex projects, especially when taking on a renovation of scale. With around 40 m² available for conversion, you essentially have the equivalent of a small studio flat.
It’s no surprise that this idea raises numerous questions.
In this guide, you will find the approximate costs for a 40 m² loft conversion, the necessary permissions, building regulations, and optimal utilisation ideas. By the end of the article, you will have a clearer understanding of whether the project is worthwhile and how to manage the details.
Are you ready to jump in the conversion right away? Save time and get 3 credible quotes from professionals tailored specifically for your space. Instead of searching for trusted installers one by one, simply fill in the no-obligation form in 30 seconds. Click below to get started!
- Describe your needs
- Get free quotes
- Choose the best offer
It only takes 30 seconds



Is a 40m2 loft conversion possible?
A 40 m² loft conversion is surely a possible and worthwhile renovation. On average, a loft conversion of any type raises the property value by 25%. Given that the average sale per square foot in the UK in 2025 is £340, you can expect a property value raise of about £146,400 with a loft conversion. Please note that precise calculations will depend on the conversion type, location, contractor, and materials used.
The same variables will also determine the precise loft conversion timeline. As a general rule of thumb, small and easy conversions, like a 20 to 30 m² dormer type, take about 6 to 8 weeks. Therefore, for 40 m² of space, you can expect a dormer conversion to take around 8 to 10 weeks. Respectively, more complex mansard and hip-to-gable types will generally take about 10 to 12 weeks.
40 m² loft conversion challenges
Another key point for homeowners to consider is the expected challenges associated with large-spaced home renovations. Knowing the following complications will guard you from unexpected struggles along the way:
- Structural reinforcement: Such projects as dormer or mansard loft conversion often require extending, modifying, or completely restructuring the existing roofline. For a 40m² space, this can significantly strain current weight-supporting systems. You will most likely need extra steel support for such projects.
- Planning permission: Large conversions usually alter the roofline more dramatically, requiring careful design and potentially inflicting planning restrictions. If you are planning dormer, mansard, and hip-to-gable conversions, you will most likely need permission.
- Costs and timelines: The larger the area, the more complex and expensive the roof modifications become.
- Natural lighting and air distribution: Ensuring adequate natural light and ventilation through the entire 40m² space may require careful planning. The large space will naturally need more windows or mechanical ventilation systems, increasing costs and potentially impacting insulation efficiency. However, having these issues covered will prevent overheating in summer of moisture build-up.
Given the significant square footage, insulating is essential for both comfort and cost management. Any overheating issues in summer or thermoregulation in winter for such a large space may disrupt the very idea of utilising the space.
In these projects, it is particularly important to use eco-friendly materials like sheep’s wool, recycled cotton, or cellulose. Apart from being safe, they also maintain a consistent temperature and reduce heating demands from any space.
Can every loft conversion type work for 40 m²?
As a homeowner, you may also wonder whether all types of loft conversion are suitable for 40 m² space. Basically—yes, the large square footage of your attic does not limit your options for renovation types.
However, what can narrow your options is the building type of your property. Here are some examples:
- Mid-terraced homes don’t work for hip-to-gable conversions: A mid-terraced home stands between neighbouring properties, which means its roof space lacks side slopes. In this case, you can still consider a dormer or a mansard loft conversion.
- Semi-detached homes may have issues with mansard conversions: While semi-detached homes offer more flexibility than terraced properties, a mansard conversion can still pose challenges. Given the volume of 40 m² and the significant roof modification typical for mansards, the project may conflict with restrictive planning regulations.
- Houses with asymmetrical roofs may have issues converting: Even if the square footage of your place is substantial, having a non-uniform roof may create many awkward corners. For instance, if one side is significantly lower, you may rather consider adding another floor altogether rather than starting a loft conversion.
How much does a 40m2 loft conversion cost?
A 40m² loft conversion cost ranges from £20,000 to £58,000 in the UK. The final price depends on the type of loft conversion, the location of your house, and the materials used.
Expectedly, the 40m² extension cost significantly differs from extending and renovating a 20 or 30 m² of space. The bigger project requires more material expenses, as well as broader scopes of work.
For instance, while a small and simple dormer conversion costs approximately £25,000–£35,000, a larger one may take up to £45,000.
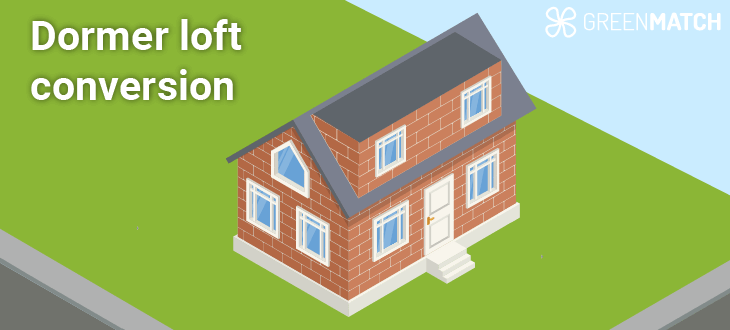
Loft conversion types and costs for a 40 m2 space
Although the final price lists vary from project to project, you may expect the following loft conversion cost per m² and cost per conversion type rates:
| Conversion type | Cost per m² | Approximate 40 m² final costs |
|---|---|---|
| Velux | £500–£800 | £20,000–£32,000 |
| Dormer | £700–£950 | £28,000–£38,000 |
| Mansard | £1,000–£1,500 | £40,000–£60,000 |
| Hip-to-gable | £1,100–£1,450 | £44,000–£58,000 |
What factors affect the cost?
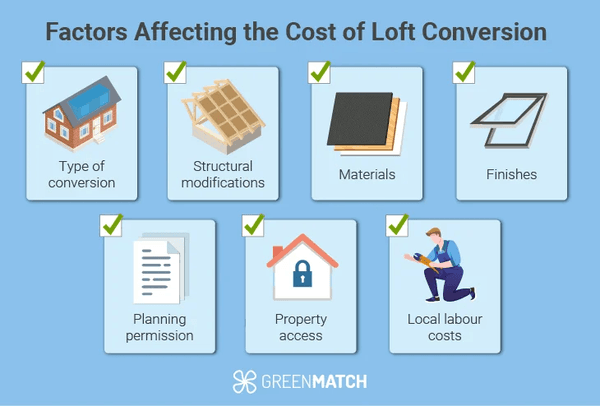
When planning a budget for a loft conversion, you need to consider several factors, including the type of conversion, structural modifications, materials, finishes, planning permissions, and property access.
The cost will also depend on regional labour and material charge rates.
For instance, if you opt for a large 40 m² project, the structural modifications will significantly expand your budget compared to a 20 m² renovation. Older homes may require extra work to ensure the structure is suitable for the added load, raising the volumes of used materials and labour force.
To ensure that you are well prepared for jumping right into all the complexities of a great headspace renovation, you need expert recommendations tailored for your project.
Searching for each separate loft conversion quote manually is a daunting task. So why not save time for selecting the design elements for your new loft instead? By filling in a quick 30-seconds form, you can receive up to 3 free quotes at once, with no manual search for local installers. Click below to begin!
- Describe your needs
- Get free quotes
- Choose the best offer
It only takes 30 seconds



Is planning permission needed for a 40m2 loft conversion?
As a general rule, yes, you are more likely to need planning permission for a 40 m² conversion. The large space typically entails significant alterations to the roof structure, which is a primary reason for requiring legal approval.
However, the necessity for planning permission depends on the area your house is located in, the type of property, and the type of building. Renovating anything within a conservation area or significantly altering the roofline will most likely require permission.
For instance, Victorian and Edwardian terraced homes are integral to historic heritage, hence any alterations must preserve the historical character of the building.
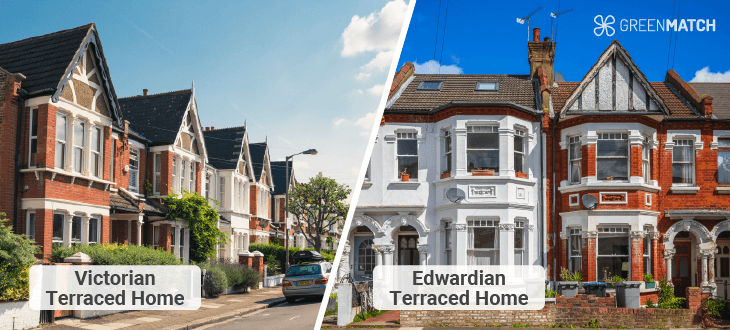
Here are the most essential points you may need to know while contemplating a conversion for specific locations:
England and Wales
In England and Wales, loft conversions are generally considered "permitted development," meaning they often do not require planning permission if they meet certain conditions.
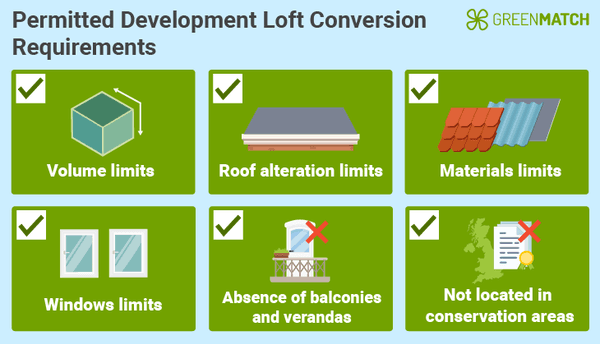
You may not need a permission if the alterations do not extend 40 m³ volume increase for terraced houses or a 50 m³ increase for detached and semi-detached homes. However, planning permission may be required in conservation areas or if the conversion involves significant structural changes, like raising the roof height.
The main legislation document regulating the building in both regions is The Building Act of 1984.
Northern Ireland
Similarly to England and Wales, permission is only required in Northern Ireland if the conversion significantly alters the roofline or exceeds certain volume limits.
For instance, if the conversion can be regarded as developing a separate flat or maisonette, which is possible with a 40 m² space, you will need a permission. Otherwise, the alteration will fall under your permitted development rights.
To research more about planning regulations in Northern Ireland, you may refer to the Building Safety Act of 2022.
Scotland
In Scotland, the rules are slightly stricter, and planning permission is often required for loft conversions if the external tiling or design differ from the original. To carry on the building works, you also need to acquire a building warrant, which is a legal permission for any architectural changes.
The regulations also apply to conservation areas or for properties in designated locations, and require your loft constructions to not exceed the existing roofline.
The document regulating building permissions in Scotland is The Building Act of 2003.
What are the building regulations for 40m2 loft conversion?
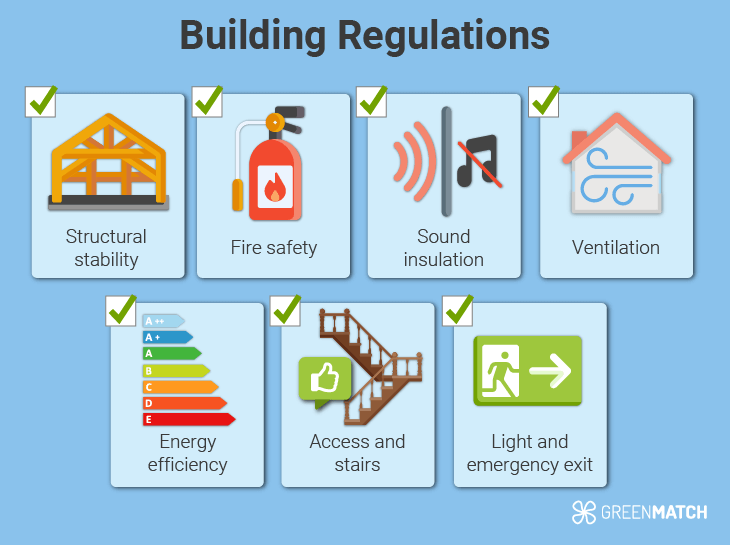
While the planning permissions ensure the historical integrity of buildings, building regulations ensure homeowners’ safety. Building regulations for a 40 m² cover such concerns as structural stability, fire safety, insulation, and energy efficiency.
The most essential building regulations for a large 40 m² project must cover structural stability to ensure the loft can support the additional weight and fire safety precautions.
Some of the most common ones include using stable floor joists for stability, fire-resistant materials, and quality windows.
The contractor handling your project is also responsible for ensuring the safety of staircases, planning escape routes, and ensuring comfortable roofline height.
Ideas for a 40m2 loft conversion
A 40 m² loft conversion offers a substantial amount of space to transform your home in a variety of ways.
Given that the average UK double bedroom is around 10–12 m², a 40 m² loft could accommodate the equivalent of 3 to 4 double bedrooms.
That much space can be both a blessing for fitting all your imaginable needs, and a significant imagination challenge.
If you are unsure yet of what to do with your new attic, you may find some inspiration and practical ideas below:
Master bedroom with en-suite
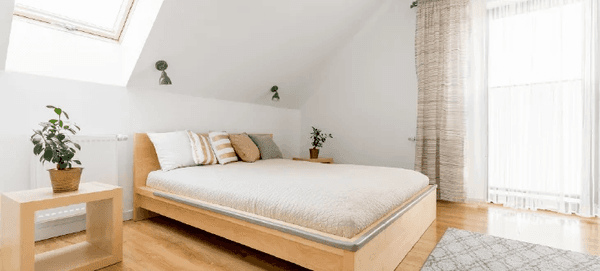
40 m² is more than enough for a spacious master bedroom complete with an en-suite bathroom and even a dressing area. You may use it for accommodating guests, transform it into a unique design project to suit the taste of a particular family member, or use the dressing part as an additional storage area.
Loft conversion of that type is a great choice for growing families as the kids would love having their safe and cosy personal space hidden above everyone else at home.
A comfortable loft conversion master suite bedroom may also suit a balcony to provide you with a private picturesque space inside your house.
Recreational living room
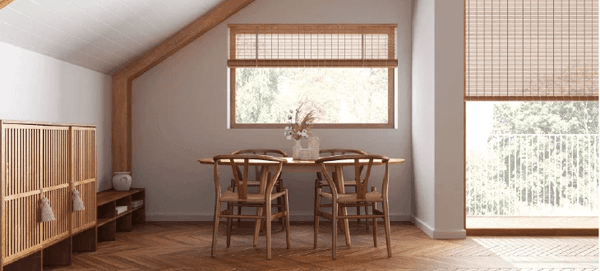
A loft conversion with approximately 40 m² offers plenty of possibilities for creating a versatile second living room. This space can easily accommodate a cosy home cinema, an extensive home library, or even a dedicated games area.
With the right furniture and layout, you can design a multi-purpose room that caters to various leisure activities, making it a fantastic space for relaxation or entertainment.
For those interested in nature, the loft can also serve as a greenhouse or indoor garden, provided that you take the necessary planning and ventilation precautions.
Another exciting option is to install large skylights, transforming the space into a perfect spot for stargazing or hosting evening gatherings under the night sky. These skylights not only bring in more natural light but also make the room feel more open and connected to the outdoors.
These windows are usually designed with advanced insulation technologies, such as double or triple glazing, which help retain heat during winter and keep the space cooler in summer. You also get abundant natural light with these window types, creating a bright, airy atmosphere for your loft.
Small studio with open floor plan
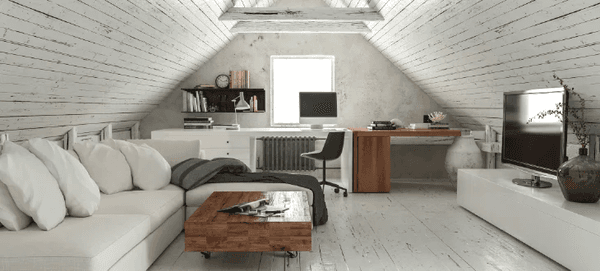
Creating a whole separate studio within your property is a brilliant option for two families of relatives wanting to be close and yet have enough privacy.
In cities like London, where the average studio flat is around 30-40 m², you can optimise a loft conversion to include an open-plan layout. This setup allows you to combine living, sleeping, and kitchen areas into one functional space, making the most of the available square footage.
To maximise comfort, clever design choices—such as multifunctional furniture, built-in storage, and natural lighting—can create the feel of a larger, more spacious flat despite the modest size.
The end result is a cosy yet practical living area, ideal for singles, couples, or even occasional guests.
How to make your 40m2 loft conversion more sustainable
Making your 40 m² loft conversion more sustainable is good for the environment and a smart investment that can reduce long-term energy costs.
Here are several ways to ensure your loft conversion is as eco-friendly as possible:
- Opt for sustainable insulation: Use eco-friendly insulation like sheep’s wool or cellulose. These materials reduce heat loss, cutting down on heating needs and energy bills.
- Choose energy-efficient windows: Install double or triple-glazed windows made from sustainable materials like FSC-certified wood or recycled aluminium to improve temperature control and reduce energy usage.
- Use recycled materials: Incorporate reclaimed wood, recycled tiles, and secondhand fixtures to lower the environmental impact while adding unique character to your loft.
- Install energy-saving lighting: Choose LED lighting and energy-efficient appliances for any bathrooms or kitchenettes to minimise power consumption.
- Consider solar panels: Installing solar panels can reduce energy use by powering your loft’s lighting and heating needs.
Ready to begin your loft conversion? The best first step would be getting loft conversion quotes. By comparing quotes, you’ll get a clearer picture of the costs involved. You will see what different professionals can offer in terms of expertise, timelines, and materials.
You don’t need to waste your time searching for installers—simply fill out this quick form to receive up to 3 quotes from trusted local professionals.
Click below to get started!
- Describe your needs
- Get free quotes
- Choose the best offer
It only takes 30 seconds



FAQ
The average loft size in the UK typically ranges from 30 to 50 square metres (approximately 320 to 540 square feet). This space is usually enough for expanding the space with different loft conversion types.
Your particular space of the property may be best fitted for some loft conversion types. For instance, Velux and dormer conversions are the best options for small spaces, while mansard and hip-to-gable lofts may benefit large square footage better.

Tania is an experienced writer who is passionate about addressing environmental issues through her work. Her writing aims to shed light on critical environmental challenges and advocate for sustainable solutions.
We strive to connect our customers with the right product and supplier. Would you like to be part of GreenMatch?

- 40m2 Loft Conversion: Costs, Regulations & Ideas
- Is a 40m2 loft conversion possible?
- How much does a 40m2 loft conversion cost?
- Is planning permission needed for a 40m2 loft conversion?
- What are the building regulations for 40m2 loft conversion?
- Ideas for a 40m2 loft conversion
- How to make your 40m2 loft conversion more sustainable
- FAQ

