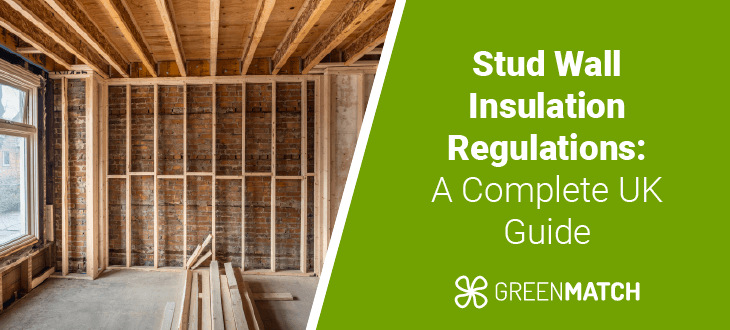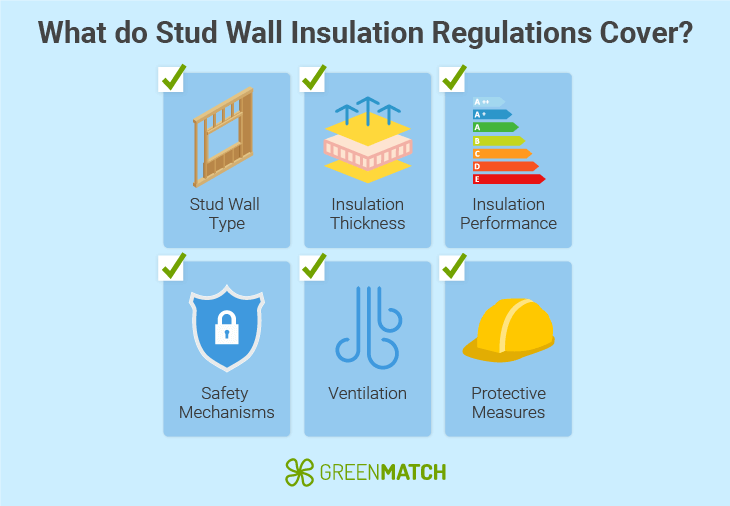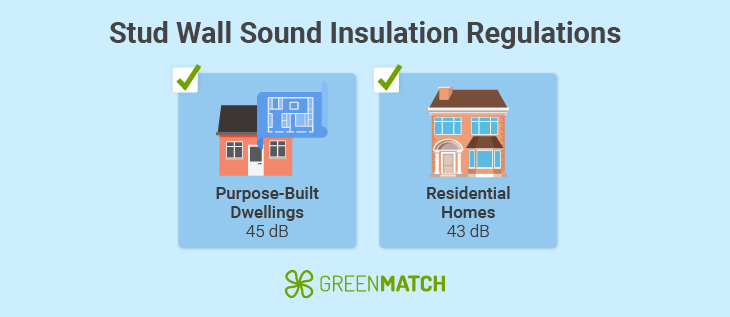Answer these simple questions and we will find you the BEST prices
Which type of solar quotes do you need?
It only takes 30 seconds
100% free with no obligation

Get Free quotes from insulation specialists near you

Save money by comparing quotes and choosing the most competitive offer

The service is 100% free and with no obligation
- GreenMatch
- Insulation
- Insulation Building Regulations
- Stud Wall Regulations
Guide to Stud Wall Insulation Building Regulations in the UK


- Stud walls are commonly found in solid wall properties as an avenue of internal insulation. They’re also commonly used as partition walls within homes and dense apartment blocks.
- Insulating stud walls in a typical semi-detached home costs around £7,500, and can save up to £320 a year on energy bills.
- UK Building Regulations outline stud wall requirements that cover a range of topics such as insulation performance, ventilation, as well as preventative safety measures.
Stud walls are an ingenious building strategy that allows solid wall properties and apartment flats to install adequate insulation measures. Wall insulation is very important, as uninsulated walls can cause up to 33% of heat loss in a home, leading to soaring energy bills, large carbon footprints, and uncomfortable living environments.
But what building regulations must be followed when insulating your stud walls? Why do regulations exist in the first place? This ultimate GreenMatch UK guide covers all this and more, delving into the specific regulations for stud wall insulation and how to meet them.
Ready to insulate your stud walls? GreenMatch UK is here for you. Instead of spending countless hours on websites and phone calls, spend just 30 seconds filling out our online form and receive up to 3 home-tailored quotes from accredited professionals in your area, free of charge! Click below to begin.
- Describe your needs
- Get free quotes
- Choose the best offer
It only takes 30 seconds



What are the building regulations for stud wall insulation?

The UK Building Regulations is a wide-spanning document that entails a series of requirements that must be followed to ensure safety and effectiveness in building projects. These building regulations for insulation also include cover requirements from safety to performance.
Here’s a breakdown of the most relevant measures and requirements for stud wall insulation:
- Stud wall type: Partition stud walls that separate one room from another within a home without forming a part of an external wall are not considered avenues of heat loss by the UK Building Regulations. Therefore, these walls can remain uninsulated. On the other hand, stud walls that are on the inside of external walls must be insulated.
- Insulation thickness: A downside of stud walls is their limited space to house insulation material. For a standard stud wall, you must have between 70-100mm of insulation material installed. More important than its thickness, is the u-value insulation it achieves.
- Insulation performance: Part L of the UK Building Regulations expects that an internal stud wall insulation should improve the u-value capacity to 0.3 W/m2K, or where this is not feasible, improve it to the best possible standard. Ultimately, the u-value cannot be higher than 0.7 W/m2K.
- Safety mechanisms: Schedule 1, Part B of the building regulations outlines multiple safety measures. Proactive approaches to limiting fire spread, protecting the structural integrity of the home, and working with fire-resistant materials are important. The safe operation of electrical features such as wiring, light switches and sockets must also be ensured by a qualified electrician. Finally, design principles must account for moisture control, thermal bridging, and much more.
- Ventilation: As outlined in Part F of the UK Building Regulations, an assessment of the ventilation requirements must be carried out and adhered to adequately without minimising the effectiveness of the stud wall insulation.
- Protective measures: Internal stud wall insulation often needs to be accompanied by external weatherproofing measures that limit the exposure of external solid walls to wind-driven rain. This is to minimise the risks of moisture ingress that can damage internal insulation measures.
While this summary contains the key requirements outlined in the UK Building Regulations, each insulation project is unique in circumstance and it’s important to work with a professional installer who can tailor the best course of action that ensures demands are met.
Stud wall sound insulation building regulation

The UK Building Regulations don’t just account for thermal insulation, but stud wall acoustic insulation as well. Part E of the UK Building Regulations highlight a range of requirements for sound insulation in dwellings and commercial properties. Volume one (E1) is dedicated to any structure that is considered a residential dwelling.
Here’s a breakdown of the key decibel (dB) requirements for stud wall sound insulation:
- Purpose-built dwellings: The requirement for stud wall soundproofing of airborne sound pollution is 45 dB. In renovations and conversions, the requirement is slightly lower at 43 dB.
- Residential rooms: Soundproofing requirements in rooms with a residential purpose is 43 dB rather than 45 dB.
It’s important to remember that sound insulation is not the same as thermal insulation. The former does not provide any degree of sufficient heat retention, while the latter does not provide significant soundproofing.
However, it’s possible to install both measures for your stud walls, provided you work with a professional installer who can draft out a plan to accommodate both measures effectively.
How to meet stud wall insulation regulations
Meeting stud wall insulation regulations requires a thorough understanding of them. While a DIY project is feasible, keeping track of all the regulations is often difficult to do. For this reason, the key measure to ensure compliance with the UK Building Regulations is to work with a professional installer.
It is best recommended to work with a PAS 2030-35 certified installer to ensure full compliance with the UK building regulations. The Publicly Available Specifications (PAS) are a series of qualifying requirements for installers that ensure they provide top-quality workmanship and adherence to building regulations.
However, finding the right installer can sometimes feel like looking for a needle in a haystack. Most prospective customers end up spending countless hours on research and vetting. That was until GreenMatch UK.
With our services, all it takes is 30 seconds for you to fill in our intake form, and receive up to 3 free home-tailored quotes from pre-vetted professionals right in your area. The best part? Our services are completely free of charges and obligations. Click below to begin!
- Describe your needs
- Get free quotes
- Choose the best offer
It only takes 30 seconds



FAQ
The UK Building Regulations for stud wall sound insulation demand a u-value capacity of 0.3 W/m2K, or where this is not feasible, an improvement to the best possible standard. The regulations also cover a range of preventative health and safety precautions.
Stud walls that are directly part of external walls need to be insulated, as per the UK Building Regulations. However, stud walls that serve as partition walls between two rooms of the same dwelling do not necessarily need to be insulated, as these are not considered heat loss risks.
Since stud walls have a limited capacity to store insulation thickness, most standard builds will be able to house between 70 – 100mm of insulation material. However, more important than the thickness of the insulation is the u-value it can achieve.

Akif is a copywriter at GreenMatch since 2023. With a keen interest in community sustainability, green solutions and the role of digital media in identifying climate trends, he aims to hone in on his background in International Studies and Digital Media to provide a multidisciplinary approach to written content rooted in credible research and accuracy.
We strive to connect our customers with the right product and supplier. Would you like to be part of GreenMatch?

