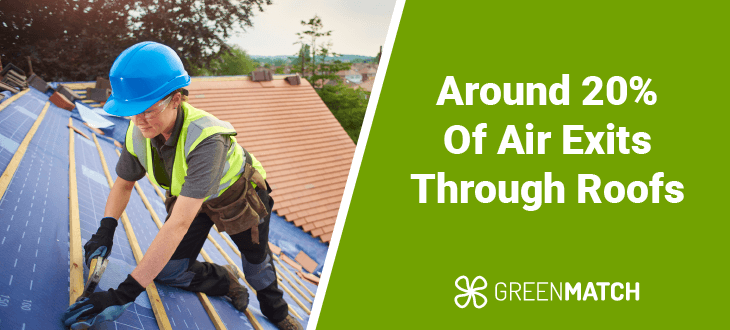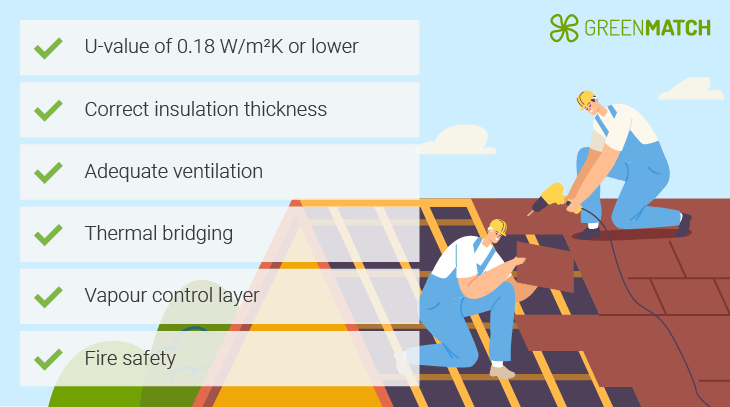Answer these simple questions and we will find you the BEST prices
Which type of solar quotes do you need?
It only takes 30 seconds
100% free with no obligation

Get Free quotes from insulation specialists near you

Save money by comparing quotes and choosing the most competitive offer

The service is 100% free and with no obligation
- GreenMatch
- Insulation
- Insulation Building Regulations
- Roof Insulation Building Regs
- Pitched Roof Insulation Regulations
Guide to Pitched Roof Insulation Regulations in the UK


- Around 20% of air exiting a home passes through the roof, often carrying moisture. If not properly managed, this can lead to significant structural damage, such as rot, mould growth, and weakened insulation performance.
- UK building regulations mandate that pitched roofs achieve a U-value of 0.18 W/m²K, ensuring thermal efficiency and minimising heat loss.
- The required insulation thickness varies based on material and roof type, ranging from 125mm for PIR boards to 270mm for mineral wool.
Proper insulation of pitched roofs is crucial for maintaining energy efficiency, controlling moisture, and ensuring structural safety. Adhering to building regulations is a legal requirement in the UK and a means of creating a sustainable, comfortable, and cost-effective living environment.
This guide will discuss U-value requirements, ventilation and moisture control, fire safety, and the differences between warm and cold roof insulation to help you comply with UK regulations and protect your home’s structure.
Ready to insulate your pitched roof? Simply fill out the form, and you’ll receive up to 3 free quotes from trusted providers in your area. This process takes just 30 seconds and connects you with experts who can ensure your pitched roof insulation meets all regulatory standards. Click below to get started!
- Describe your needs
- Get free quotes
- Choose the best offer
It only takes 30 seconds



What are the building regulations for pitched roof insulation?

Pitched roof insulation is critical for energy efficiency, moisture control, and safety. UK Building Regulations set specific standards for insulation, including U-values, material thickness, ventilation, and fire resistance, which are critical to maintaining building performance.
U-Value requirements
In the UK, building regulations require specific U-value standards for pitched roofs to reduce heat loss and improve energy efficiency. Generally, a U-value of 0.18 W/m²K is required for effective insulation, limiting heat transfer across the structure.
However, when renovating or applying new coverings to pitched roofs, the UK’s Conservation of Fuel and Power regulations set a more stringent target U-value of 0.16 W/m²K. Additionally, if insulation is installed specifically at the rafter level, the U-value requirement reverts to 0.18 W/m²K as outlined in HM Government’s Approved Documents.
This standard ensures thermal efficiency and minimises heat loss, contributing to energy efficiency and cost savings.
Insulation thickness
While there isn't a universal thickness for pitched roof insulation, a general range of 250–270 mm is commonly used in cold roof setups with standard materials. High-performance materials can reach the desired insulation value with a thinner layer, usually about 125 mm for warm roofs.
Ventilation and air gaps
Proper ventilation is essential for managing moisture and preventing condensation. Cold roofs require a 50mm air gap between the roof and insulation. Although no roof void ventilation is necessary for warm roofs, a breather membrane controls moisture.
According to Glidevale Protect’s whitepaper on the Management of moisture in buildings Code of practice, approximately 20% of the air entering a building, particularly in homes, exits through the roof carrying additional moisture.
Furthermore, around 80% of the water vapour transported into the roof space is carried by air movement (convection) through openings and cracks in the ceiling. This hidden condensation in the roof can lead to significant damage, including severe structural weakening due to wet or dry rot, reduced insulation effectiveness, and aesthetic damage, such as staining and mould growth.
Fire safety
Fire safety is a critical consideration in roof insulation. Insulation materials must meet Euroclass A1 or A2 ratings, indicating non-combustibility or limited combustibility. Special care is needed near chimneys, flues, or vents, where fire-resistant materials must be used. Fire breaks may also be required in some instances.
Specific requirements for warm VS cold roof insulation
In warm roofs, insulation is placed between and above the rafters to maintain stable internal temperatures, reducing the need for ventilation. This setup usually requires a vapour control layer to keep moisture out. Cold roofs, on the other hand, have insulation at ceiling level, leaving the roof space unheated, which requires ventilation to prevent condensation.
UK building regulations require both warm and cold roofs to address thermal bridging, moisture control, and roof pitch. Warm roofs reduce heat loss by covering rafters with insulation, while cold roofs may need extra insulation at structural points.
A vapour control layer is essential in warm roofs to prevent moisture issues, as outlined in British Standards (BS 5250). Building regulations also consider the roof's pitch when determining insulation solutions, as these differ from flat roof insulation. Warm roof insulation is more effective for roofs with a steep pitch, while cold roof insulation may suffice for lower-pitched roofs, depending on structural requirements.
Is there room for flexibility in regulations for pitched roof insulation?
The UK's HM Government's Merged Approved Documents on building regulations offer flexibility for insulating pitched roofs in older or terraced properties where achieving standard U-values can be difficult due to structural or headroom limitations.
The guidance allows for compliance adjustments, recommending strategies like insulating up to the rafter depth while maintaining minimum air gaps and using high-performance materials with optimal U-values within structural constraints. Alternatives such as insulating from the roof's underside or using thinner, high-performance materials like PIR boards are also acceptable, provided they meet moisture control standards (BS 5250).
For historic or listed buildings, reduced insulation are permitted to preserve the structure's integrity and character. Similarly, loft spaces under pitched roofs, particularly those that are boarded, may follow adjusted guidelines to avoid disrupting existing structures. These provisions strike a balance between energy efficiency and the preservation of older buildings, providing a comprehensive overview of practical approaches allowed by UK building regulations for roof insulation.
Where can you access the guidelines for pitched roof insulation regulations?
To access the guidelines for pitched roof insulation regulations, you can refer to the following sources:
- UK government's building regulations: The UK government's official site is the authoritative source for Approved Document L (Conservation of Fuel and Power), which details insulation requirements for pitched roofs, including target U-values and construction methods. You can find this information on the UK government website for Approved Documents.
- British Standard: This British Standard provides guidance on managing building moisture, including recommendations for pitched roof insulation to prevent condensation issues. It is available for purchase or through some technical libraries, such as BSI Shop, or via professional databases like NBS.
- Manufacturer’s manuals and guides: Many manufacturers provide summaries of the building regulations and the practical aspects of insulation compliance.
- Professional roofing resources: Websites like Marley and Cornerstone Roofing also offer detailed explanations of compliance with BS 5250 and practical guidance on insulation. These are especially useful if you are looking for specifics on moisture control, roof ventilation, and insulation strategies.
These sources provide the most reliable and up-to-date information for understanding and complying with pitched roof insulation regulations. They also offer practical guidance on achieving thermal and condensation control standards.
How to comply with pitched roof insulation building regulations
Ensuring compliance with pitched roof insulation regulations in the UK is essential for thermal efficiency, moisture control, and safety. The best approach is to hire a professional installer, as they are knowledgeable about UK building standards and regulations. Here's how they help:
- Professionals ensure compliance with Approved Document L by achieving the required U-value of 0.18 W/m²K or lower and installing insulation with the correct thickness.
- Proper ventilation techniques, like maintaining a 50mm air gap or using breather membranes for warm roofs, are implemented to prevent condensation issues.
- Professionals adhere to fire safety regulations, ensuring that suitable materials and fire-resistant installations are used around heat sources.
- Expert insulators know when and where to install vapour control layers to prevent condensation and maintain insulation effectiveness, especially in warm roof setups.
- Installers identify and mitigate thermal bridges by properly insulating rafters and using appropriate materials to maintain consistent thermal performance across the roof.
- Experts assess roof pitch and adapt the insulation method to suit whether it’s steep or low, optimising energy efficiency.
Ready to insulate your home? Let GreenMatch UK save you hours of research and the hassle of vetting professional installers. With our extensive network of accredited installers in your area, you can access the best deals available. Just fill out our quick 30-second form to receive up to three free quotes for home insulation—no charges or obligations. Click below to get started!
- Describe your needs
- Get free quotes
- Choose the best offer
It only takes 30 seconds



FAQ
As outlined in Approved Document L, UK regulations require pitched roofs to achieve a U-value of 0.18 W/m²K. Insulation must also meet ventilation, fire safety, and moisture control standards to ensure energy efficiency and structural integrity.
The thickness varies by material: 125mm for efficient PIR boards in warm roofs and 270mm for mineral wool in cold roofs to achieve the required U-value of 0.18 W/m²K.
For cold-pitched roofs, a 50mm air gap is required between the insulation and roof covering to allow airflow and prevent condensation. Warm roofs typically use a breather membrane instead.

Nicole Bea Kerr is a content writer for Greenmatch, leveraging her experience in B2B journalism and editing. She is interested in bringing more awareness to sustainability through informative narratives.
We strive to connect our customers with the right product and supplier. Would you like to be part of GreenMatch?

