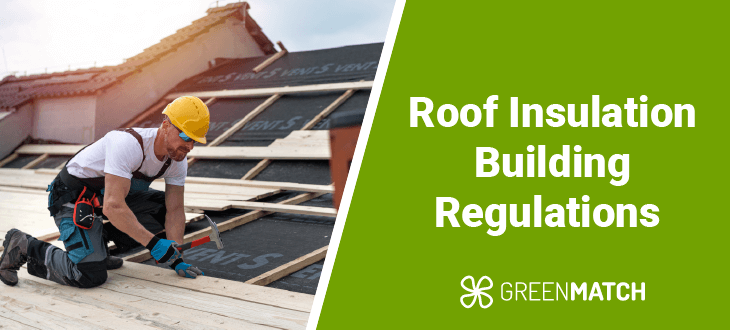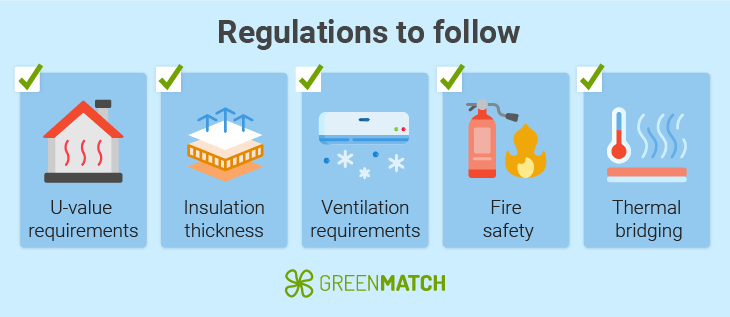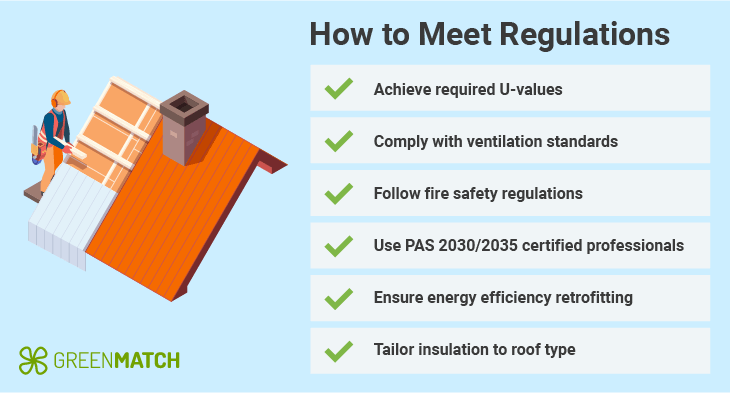Answer these simple questions and we will find you the BEST prices
Which type of solar quotes do you need?
It only takes 30 seconds
100% free with no obligation

Get Free quotes from insulation specialists near you

Save money by comparing quotes and choosing the most competitive offer

The service is 100% free and with no obligation
- GreenMatch
- Insulation
- Insulation Building Regulations
- Roof Insulation Building Regs
What Are the Roof Insulation Building Regs in the UK (2025)


- Uninsulated roofs can result in approximately 20% of heat loss in a home.
- Beyond energy savings, insulating roofs can increase property value by about 10%, making insulation an energy-saving measure and an investment in property equity.
- The U-value requirements for UK roofs are 0.11 W/m²K for new builds, 0.16 W/m²K for retrofits, and 0.18 W/m²K for flat roofs.
In the UK, roof insulation is critical for energy efficiency, with up to 20% of a home’s heat loss occurring through an uninsulated roof. The building regulations for 2025 emphasise enhancing thermal performance and reducing energy consumption as outlined under Part L of the building regulations, focusing on the conservation of fuel and power.
Adding insulation reduces energy usage and heating bills, supports the UK’s broader goals for carbon reduction and sustainability, and is a great way to lessen your impact on the environment by conserving energy.
This guide will walk you through the 2025 regulations to ensure you insulate your roof correctly, maximising energy efficiency, reducing costs, and fully complying with the latest standards.
Ready to insulate your roof? Complete the form below to receive up to 3 free quotes from trusted installers near you. Click the button to get started!
- Describe your needs
- Get free quotes
- Choose the best offer
It only takes 30 seconds



What are the building regulations for roof insulation?
In 2025, the UK’s roof insulation building regulations are governed primarily by Part L of the building regulations, which focus on the conservation of fuel and power.

U-value requirements
Regulations establish specific U-value targets, which measure the heat transfer rate through a building element. A lower U-value indicates better insulation performance, meaning it retains more heat, enhancing the building’s energy efficiency. Let’s examine the appropriate U-value for new buildings, existing buildings, renovations, and flat roofs.
- New builds: The maximum U-value for insulation on a roof is set at 0.11 W/m²K for new construction projects. This applies to both pitched and flat roofs, requiring sufficient insulation thickness to achieve this standard. The type of insulation material is not specified. Still, standard options include mineral wool, phenolic foam, or rigid board insulation, which must be installed at an adequate thickness to meet the target.
- Existing buildings and renovations: When retrofitting or renovating existing buildings, the U-value requirement for roofs is slightly less stringent but still must meet a maximum of 0.16 W/m²K. The approach typically involves adding insulation layers to the roof or loft space to improve thermal efficiency. For cold roof setups (where insulation is placed between the joists), a minimum thickness of around 270mm of mineral wool insulation may be required.
- Flat roofs: A U-value of 0.18 W/m²K is generally targeted when insulating a flat roof. However, achieving this standard might involve combining insulation materials like PIR boards or phenolic foam, which have higher thermal resistances, allowing for thinner applications than mineral wool.
Insulation thickness
The required roof insulation thickness varies depending on the type of roof and insulation material:
- Pitched roofs: In new builds, thicknesses often range between 150mm and 270mm, depending on the material’s thermal conductivity. Mineral wool usually requires more thickness than PIR or phenolic boards. In existing pitched roofs, insulating roof rafters by adding extra insulation layers meets the updated U-values.
- Flat roofs: Given their higher thermal efficiencies, to meet the 0.18 W/m²K target, insulation thickness for flat roofs typically ranges between 100mm to 200mm for rigid insulation boards like PIR.
Ventilation requirements
Proper ventilation is crucial to avoid condensation and protect the roof structure. Building regulations specify different requirements based on roof types:
- Pitched roofs: When it comes to pitched roof insulation, for cold roofs (insulation below rafters), eaves or ridge ventilation is necessary to allow airflow and prevent moisture buildup. A minimum gap of 50mm is generally required. Warm-pitched roofs, with insulation above and between the rafters, must maintain continuous airflow beneath the roof membrane. Proper vapour barriers are needed to prevent condensation from forming on cold surfaces.
- Flat roofs: Warm flat roofs (insulation above the structural deck) should have a fully sealed and vapour-proof membrane. For cold flat roofs, where insulation is below the deck, regulations mandate cross-ventilation to manage condensation risks effectively.
Fire safety
Building regulations for roof insulation prioritise fire safety, requiring the best roof insulation material in the UK and methods that do not compromise safety:
- Material standards: Insulation products must meet specific fire resistance classifications. While commonly used for their thermal efficiency, PIR and phenolic boards must be installed with fire-resistant barriers or membranes when applied in specific settings.
- Cavity and fire barriers: Regulations call for cavity barriers in multi-occupancy buildings to prevent fire from spreading through loft or roof spaces. This is critical at structural junctions, such as wall-to-roof connections. The PAS 2030 and PAS 2035 standards also emphasise the importance of designing fire barriers when retrofitting insulation.
Additional considerations
When insulating roofs, addressing factors beyond basic compliance is crucial to ensure long-term energy efficiency and structural integrity. Minimising thermal bridging is key, as gaps in insulation at structural junctions can lead to increased heat loss.
Any roof exceeding a U-value of 0.35 W/m²K during renovations or extensions must be upgraded to meet UK regulations for pitched roofs and flat roof. Ensuring continuous insulation and targeting the right U-values will help maintain the building's energy performance and durability.
Ready to improve your roof insulation? Fill in the form below to receive up to 3 free quotes from trusted installers in less than 30 seconds! Working with a professional installer is essential—they can help you navigate the complex rules and secure available government grants, reducing your overall insulation costs and ensuring your project meets energy efficiency standards. Don’t miss the opportunity to enhance your home's efficiency and save on your insulation project!
- Describe your needs
- Get free quotes
- Choose the best offer
It only takes 30 seconds



Building regulations for cold and warm roof insulation

UK building regulations provide distinct guidelines for cold and warm roof insulation, each with specific U-values, insulation methods, and ventilation requirements to optimise energy efficiency and prevent moisture-related issues. Below is a breakdown of the regulations.
U-value requirements
We’ve summarised the key U-value targets and insulation methods in the table below better to understand the insulation requirements for different roof types. This table highlights the specific U-value targets for cold and warm roofs, along with the appropriate insulation approaches to meet these standards:
| Roof type | U-value target | Insulation approach |
|---|---|---|
| Cold roofs (pitched) | 0.16 W/m²K | Approx. 270mm of mineral wool between joists |
| Warm flat roofs | 0.18 W/m²K | PIR boards for better thermal efficiency with thinner layers |
| Warm pitched roofs | 0.13 W/m²K | PIR boards for high efficiency and thin insulation |
Key factors must be considered beyond basic compliance to ensure optimal performance when insulating roofs. These include proper ventilation, fire safety measures, and preventing thermal bridging, all essential to maintaining energy efficiency and safety. The following points summarise the main requirements:
- Ventilation requirements: As noted earlier, cold roofs have insulation between the joists, exposing the roof deck. An air gap between the roof and insulation of 50mm is essential with eaves and ridge vents to prevent condensation in the uninsulated space. Warm roofs, on the other hand, don’t need internal ventilation, as the entire structure is insulated, though vapour-permeable membranes are used to manage moisture.
- Fire safety: Insulation materials in cold and warm roofs must meet fire safety standards, be non-combustible, and have limited combustibility. PIR and phenolic boards are common in warm roofs, but fire-resistant membranes or barriers are essential, especially at junctions, to limit fire spread.
- Thermal bridging and airtightness: Cold roofs need careful detailing to avoid gaps that create thermal bridges and reduce energy efficiency, while airtight barriers are crucial to prevent leaks. Warm roofs are fully insulated, requiring continuous insulation layers at junctions and edges and airtight and vapour-resistant barriers to maintain performance.
How do you make sure your home meets roof insulation building regulations?
Working with a professional installer is best to ensure your home meets roof insulation building regulation standards. They have the expertise to ensure your roof achieves the required U-values and complies with all ventilation and fire safety requirements. The latter is crucial for long-term energy efficiency and compliance.
When insulating your roof, it is crucial to work with qualified professionals under PAS 2030/2035. They are trained to follow best practices in energy efficiency retrofitting, ensuring compliance with regulations and optimal installation quality.
Professional installers will tailor the insulation plan specifically for your roof type—whether cold or warm—ensuring every aspect aligns with current regulations.
By choosing a certified professional, you guarantee that your insulation meets all building regulations. Additionally, you gain peace of mind knowing your home is well-protected against heat loss, condensation, and other issues that can arise from improper installation.
Ready to get started? Fill out the form below—it only takes 30 seconds—and you’ll receive up to 3 free quotes from trusted installers near you!
- Describe your needs
- Get free quotes
- Choose the best offer
It only takes 30 seconds



FAQ
Building regulations for roof insulation require specific U-values for different roof types: 0.16 W/m²K for pitched cold roofs, 0.13 W/m²K for pitched warm roofs, and 0.18 W/m²K for flat roofs. Compliance also involves proper ventilation and fire safety measures.
For roof insulation regulations, the minimum thickness varies by material. Mineral wool often requires around 270mm for cold roofs, while PIR or phenolic boards in warm roofs may need only 100-150mm. The exact thickness depends on the material’s thermal properties.

Nicole Bea Kerr is a content writer for Greenmatch, leveraging her experience in B2B journalism and editing. She is interested in bringing more awareness to sustainability through informative narratives.
We strive to connect our customers with the right product and supplier. Would you like to be part of GreenMatch?

- Describe your needs
- Get free quotes
- Choose the best offer
It only takes 30 seconds



