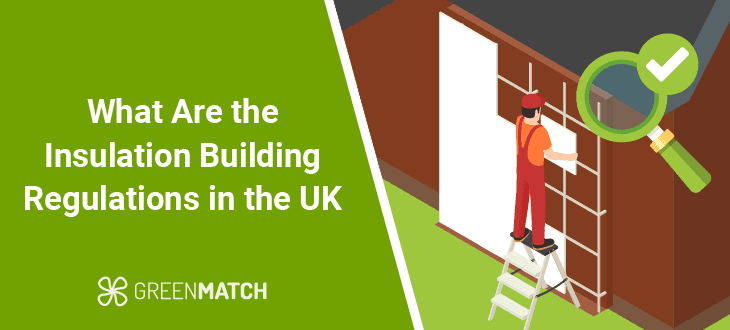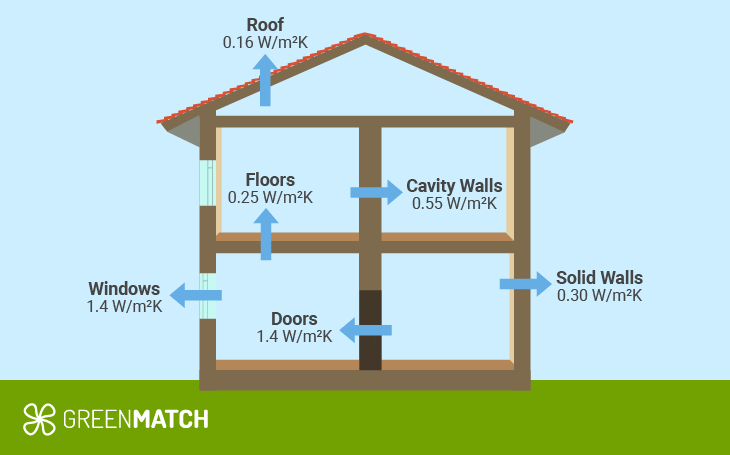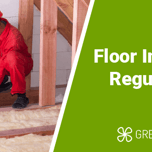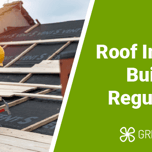Answer these simple questions and we will find you the BEST prices
Which type of solar quotes do you need?
It only takes 30 seconds
100% free with no obligation

Get Free quotes from insulation specialists near you

Save money by comparing quotes and choosing the most competitive offer

The service is 100% free and with no obligation
- GreenMatch
- Insulation
- Insulation Building Regulations
What Are the Insulation Building Regulations in the UK?


- Poor insulation adds up to £340 annually to energy bills in the UK, significantly contributing to rising costs.
- Building regulations require U-values of 0.30 W/m2K for solid walls and 0.16 W/m2K for roofs in new builds, ensuring insulation meets strict energy efficiency standards.
- Insulation thickness is crucial, with 100 mm needed for solid walls and 270 mm for roofs to comply with building regulations, though this varies with the insulation material's R-value.
Poorly insulated homes in the UK can cost up to £340 more according to research by the Energy and Climate Intelligence Unit (ECIU), despite the UK’s implementation of energy caps. This contributes to 4 in 10 people struggling to pay their energy bills. Applying insulation in your home is an effective way to combat these rising costs, save on energy expenses, and reduce your carbon footprint.
However, before starting an insulation project, it’s essential to understand the building regulations that guide insulation work. These regulations ensure that your insulation not only enhances energy efficiency but also meets standards for safety, thermal performance, moisture control, and fire resistance.
This guide will walk you through the key aspects of insulation building regulations, explaining their importance and how to comply. Whether you’re insulating a single brick wall, a loft, or your entire home, this article provides the insights you need.
The most effective way to navigate insulation building regulations and start your project is by working with experienced insulation professionals who can guide you through the process and ensure your home meets all requirements. At GreenMatch, we make it easy by connecting you with top insulation experts tailored to your needs, saving you the time and hassle of searching. Fill out our quick 30-second form, and we’ll provide you with up to four free, no-obligation quotes. Click below to get started and learn more!
- Describe your needs
- Get free quotes
- Choose the best offer
It only takes 30 seconds



What are the building regulations for insulation?
Building regulations for insulation apply to all parts of your home, whether it's a new build or an older property, and cover areas such as solid or cavity walls, floors, and roofs. These regulations aim to ensure each insulated area meets the maximum U-value, measuring heat loss through a building element.
For new constructions, building regulations are stricter, demanding lower U-values to ensure high insulation efficiency and meet modern sustainability standards. Older homes undergoing renovations or insulation upgrades have more flexibility in meeting these requirements. However, they must still aim for specific U-value targets, especially if over 25% of the surface area is renovated.

The U-value indicates how effectively a building element (e.g., wall, roof, or window) prevents heat loss—the lower the U-value, the better the insulation. Below is a breakdown of the typical U-value requirements for different parts of the house in the UK.
| Area of the home | New buildings | Older properties |
|---|---|---|
| Walls (solid) | 0.26 W/m²K | 0.30 W/m²K |
| Walls (cavity) | 0.26 W/m²K | 0.55 W/m²K |
| Roof | 0.16 W/m²K | 0.16 W/m²K |
| Floors | 0.18 W/m²K | 0.25 W/m²K |
| Windows | 0.16 W/m²K | 1.4 W/m²K |
| Doors | 0.16 W/m²K | 1.4 W/m²K |
In addition to ensuring your home meets the required U-value for thermal efficiency, insulation materials in the UK must comply with fire safety regulations to prevent fire spread and the release of toxic chemicals.
While not all insulation materials are fire-resistant, those that aren't should be treated with a fire-retardant spray. Insulation should also incorporate moisture control measures, such as proper wall ventilation, to prevent dampness, mould growth, and structural damage.
For external wall insulation, you may need to apply for an oversail licence if your home is near or touches a public highway, including pavements. It’s also crucial to assess whether the existing structure can support the additional weight of external insulation and cladding to avoid compromising the building's integrity.
With roof insulation, planning permission may be necessary if the insulation adds extra height to your roof’s exterior. Being aware of these factors are essential to ensure you are following building regulations for loft insulation.
Building regulations insulation thickness

To comply with building regulations and achieve the required U-values, the thickness of insulation material plays a crucial role. The insulation thickness needed will vary depending on the material used, as each has different thermal properties. Below are tables that outline the recommended insulation thickness for achieving the desired U-values in walls, roofs, and floors using common insulation materials.
| Areas of your home | Recommended insulation thickness |
|---|---|
| Internal solid wall insulation | 100 mm |
| External solid wall insulation | 100 mm |
| Cavity wall insulation | 140 mm |
| Roof insulation | 270 mm |
| Floor insulation | 150 mm |
The recommended thickness above is designed to help your home meet the necessary U-value. However, the exact thickness depends on the type of insulation material you choose, as different materials have different levels of insulation efficiency.
Calculating thickness of insulation

Each insulation material has an R-value, which shows how well it resists heat flow. A higher R-value means better insulation. If a material has a lower R-value, you’ll need a thicker layer to achieve the required U-value for your home. However, building regulations for loft insulation allow for a reduction in insulation thickness on flat roofs if it would make the space unusable due to reduced headroom.
Here are some R-values of the most commonly used insulation:
- Fibreglass: 3 to 4 per inch
- Expanded polystyrene (EPS): 4 to 4.5 per inch
- Cellulose: 3.1 to 3.8 per inch
To calculate the thickness needed, first, convert the target U-value into an R-value using R =1U. Then divide the target R-value by the material's R-value per inch to find the required thickness. Here are the R-values of the required U-values for insulation building regulations:
| Area of the home | New buildings | Older properties |
|---|---|---|
| Walls (solid) | 3.85 | 3.33 |
| Walls (cavity) | 3.85 | 1.82 |
| Roof | 6.25 | 6.25 |
| Floors | 5.56 | 4.0 |
With this information, we can calculate the required thickness for floor insulation using expanded polystyrene. Given a target R-value of 4 and an insulation R-value of 4.5 per inch, you would need approximately 0.89 metres (or 889 mm) of insulation to meet the requirement.
The best way to determine the right insulation thickness for your needs is by consulting with an insulation specialist. At GreenMatch, we make it easy by connecting you with the top insulation experts in your area, saving you both time and money. Just fill out our quick 30-second form, and we'll provide up to four free quotes from trusted professionals. Click below to learn more!
- Describe your needs
- Get free quotes
- Choose the best offer
It only takes 30 seconds



How to meet insulation building regulations
Meeting insulation building regulations is crucial for ensuring your home is energy-efficient, safe, and legally compliant. Start by understanding the U-value targets set by regulations, which measure heat loss in areas like walls, floors, and roofs. Each part of your home has a specific U-value to meet, with stricter targets for new builds than older properties. Selecting the right insulation material and thickness is crucial for achieving U-values. For example, EPS boards offer higher insulation performance with less thickness for floor insulation than other options.
Fire safety and moisture control are also key considerations. Choose fire-resistant insulation materials or apply fire-retardant treatments to non-resistant ones. Ensure proper ventilation and vapor barriers to prevent dampness and mould. Check if your project needs planning permission, especially for external wall insulation.
Working with a professional installer is the most effective way to meet these regulations. Professionals can select suitable materials, manage fire safety and moisture issues, ensure proper installation, and handle necessary permits. Investing in a qualified installer saves time and ensures your project meets building regulations, providing peace of mind.
Finding the right insulation specialists to ensure compliance with building regulations can be challenging and time-consuming. Fortunately, GreenMatch offers an easy solution. Fill out our 30-second form, and we’ll connect you with up to four free, no-obligation quotes. Click below to learn more.
- Describe your needs
- Get free quotes
- Choose the best offer
It only takes 30 seconds



FAQ
Building regulations for insulation set the required standards for thermal efficiency, fire safety, and moisture control to ensure that homes are energy-efficient, safe, and comply with legal requirements.
The minimum wall insulation thickness in the UK is typically around 100 mm for solid walls to meet building regulations, but this can vary depending on the insulation material used and the required U-value.
The minimum insulation thickness in the UK varies based on the type of insulation material and the area being insulated but typically ranges from 100 mm to 270 mm to meet building regulations. For example, loft insulation generally requires around 270 mm, while solid wall insulation usually requires at least 100 mm to achieve the necessary U-value.
The new insulation rules in the UK set stricter U-value requirements for improved energy efficiency, ensuring higher insulation standards for walls, roofs, floors, windows, and doors, particularly in new builds and major renovations.

Caoimhe is an experienced content writer and researcher who is passionate about providing accessible information to every reader. With a background in English literature and Sociology, she combines the two disciplines to create cohesive, well-thought-out, and well-informed pieces.
We strive to connect our customers with the right product and supplier. Would you like to be part of GreenMatch?




