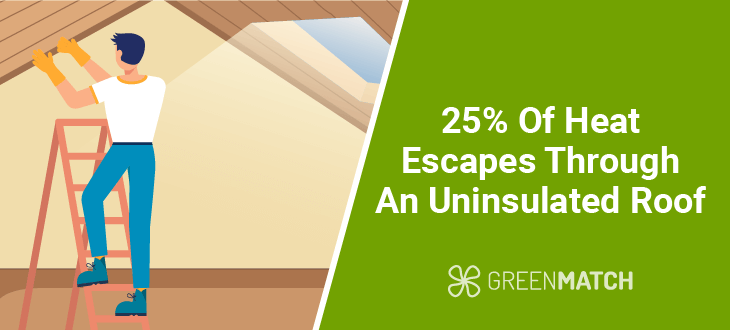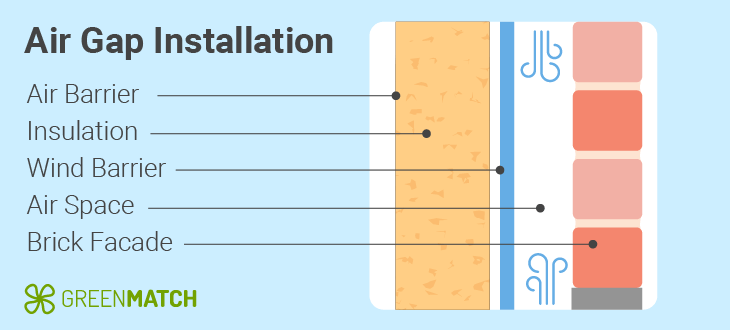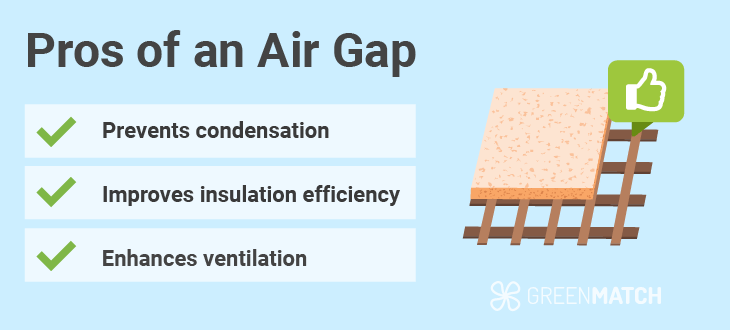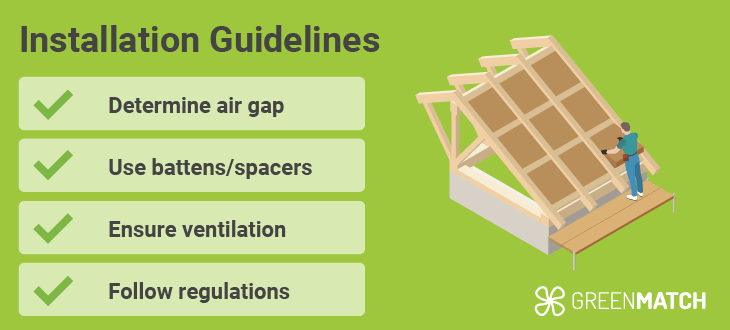Answer these simple questions and we will find you the BEST prices
Which type of solar quotes do you need?
It only takes 30 seconds
100% free with no obligation

Get Free quotes from insulation specialists near you

Save money by comparing quotes and choosing the most competitive offer

The service is 100% free and with no obligation
Air Gap Between Roof and Insulation: Why It Matters


- An air gap of 50mm is recommended for optimal ventilation on roofs.
- Not all types of insulation require an air gap; spray foam insulation is one such exception.
- Proper air gap management can reduce condensation and improve thermal performance, helping to meet UK building regulations.
According to the Energy Savings Trust, in an uninsulated home, a quarter of the heat—equivalent to 25%—escapes through the roof. Pitched and flat roof insulation is a smart and effective way to prevent heat loss and reduce heating bills.
By reducing heating demand, energy consumption drops, leading to lower carbon dioxide emissions and supporting the UK’s goal of reaching net-zero by 2050.
To help achieve these goals, roof insulation must be installed correctly to maximise efficiency and prevent costly issues.
In this guide, you’ll learn how the correct air gap improves ventilation, prevents condensation, and enhances insulation efficiency. We’ll explain how different insulation types affect the air gap required and why following UK building regulations is essential for a healthy, energy-efficient home.
Ready to get started with your insulation project? Fill out our quick form in just 30 seconds and receive up to 3 free quotes from trusted installers. Click below to begin!
- Describe your needs
- Get free quotes
- Choose the best offer
It only takes 30 seconds



Air gap between roof and insulation: Is it essential?
Yes, an air gap between the roof and insulation is needed, especially for traditional materials like fibreglass, mineral wool, and foil insulation.
The UK’s Department for Business, Energy & Industrial Strategy’s guide highlights the need to ensure proper ventilation in roof spaces to avoid moisture buildup. Specifically, it mentions that a minimum ventilation gap of 50 mm (2 inches) should be maintained between the insulation and the roofing membrane for pitched roofs.
However, some insulation types, such as spray foam, are designed to work without requiring an air gap.
The air gap is crucial in maintaining temperature regulation by reducing winter heat loss and preventing summer heat gain. It works in tandem with roof ventilation systems, like ridge and soffit vents, to allow continuous airflow, helping to keep the insulation and roof structure dry.

Air gaps are particularly important for foil insulation, as they enable the reflective layer to function effectively by reflecting radiant heat rather than absorbing it.
Installers often use battens or spacers to create an air gap, particularly when fitting foil-backed insulation. These tools ensure the right gap is left between the insulation and the roof deck, promoting airflow and improving insulation efficiency.
Why leave an air gap between the roof and insulation
An air gap is crucial for maintaining the health of your roof structure. Below are some key reasons why including an air gap in your roof insulation setup is essential.

- Condensation prevention: Without an air gap, warm, moist air can condense against the cold roof surface, leading to moisture build-up, mould, and structural decay.
- Improved insulation efficiency: The air gap helps reflective foil insulation perform at its best by reflecting heat away in the summer and retaining it during winter. The right roof insulation thickness is also key in enhancing thermal performance and preventing heat loss through the roof.
- Ventilation: Air gaps, along with roof vents, provide continuous airflow, keeping your roof healthy and prolonging its lifespan.
Hiring professional installers is key to getting the job done right, but finding reliable experts can take a lot of time. To simplify the insulation process, just fill out our 30-second form to receive up to three free quotes from trusted local installers. Click below to begin!
- Describe your needs
- Get free quotes
- Choose the best offer
It only takes 30 seconds



How big should the air gap be between the roof and insulation?
In the UK, it's typically recommended to have an air gap of around 50mm (2 inches) for most insulation types like fibreglass and mineral wool. The air gap size between the roof and insulation generally depends on the type of insulation used and building regulations in your area.
- Type of insulation: The type of insulation you use impacts the air gap size required. For instance, insulation on the roof, like foil insulation, typically requires a smaller air gap of 25mm (1 inch) to function correctly, as it works by reflecting radiant heat and needs this space to optimise its reflective properties. In contrast, closed-cell spray foam insulation forms an airtight seal and acts as its moisture barrier, so no air gap is required.
- Building regulations: In the UK, building regulations for roof insulation are designed to prevent condensation and ensure proper ventilation, which is critical for the longevity and effectiveness of roofs and insulation. According to Approved Document C, a 50mm air gap is typically required for ventilated roof spaces, especially when using fibreglass or mineral wool.
Below the table demonstrates the recommended air gap sizes for various insulation materials.
| Insulation material | Recommended air gap |
|---|---|
| Fibreglass | 50mm |
| Mineral wool | 50mm |
| Foil insulation | 25mm |
| Spray foam | No gap required |
How to make an insulation air gap
Creating the right insulation air gap is key to ensuring effective moisture control and improving insulation performance. Follow these steps to establish the proper air gap for different insulation materials while ensuring compliance with UK building regulations.

- Determine the correct air gap: The size of the air gap needed between the roof and insulation depends on the type of insulation material used. Be sure to follow the specific mm recommendations we mentioned above for each type of insulation to ensure proper performance and moisture control.
- Use battens or spacers: An air gap typically involves using battens between the insulation and roof covering to ensure airflow. Install battens or spacers between the insulation and the roof or wall surface to maintain the necessary space. This helps ensure air circulation and prevents direct contact with the surface, which could reduce insulation efficiency and cause moisture buildup.
- Ensure proper ventilation: To complement the air gap, ensure adequate airflow through ridge and soffit vents, allowing continuous roof ventilation. This helps prevent condensation and protects the insulation from moisture.
- Follow building regulations: UK building regulations often specify air gap sizes, especially in ventilated roof designs, to avoid condensation. Always verify that your installation meets local guidelines to ensure moisture control and insulation effectiveness.
It is always best to choose a professional installation over a DIY project. Correctly installing an insulation air gap ensures your home stays energy-efficient and moisture-free. Filling out our form takes just 30 seconds, and you'll receive up to 3 free quotes from trusted installers. Get started now!
- Describe your needs
- Get free quotes
- Choose the best offer
It only takes 30 seconds



FAQ
Yes, you should leave an air gap between the insulation and the roof to allow proper ventilation and prevent moisture buildup. This is especially important for materials like fibreglass and mineral wool but not necessarily for spray foam insulation.
The recommended space between the roof and insulation varies by material. Fibreglass or mineral wool typically requires a 50mm gap for ventilation, while foil insulation needs about 25mm. Spray foam doesn’t need any gap as it forms a sealed barrier.

Nicole Bea Kerr is a content writer for Greenmatch, leveraging her experience in B2B journalism and editing. She is interested in bringing more awareness to sustainability through informative narratives.
We strive to connect our customers with the right product and supplier. Would you like to be part of GreenMatch?

- Describe your needs
- Get free quotes
- Choose the best offer
It only takes 30 seconds



