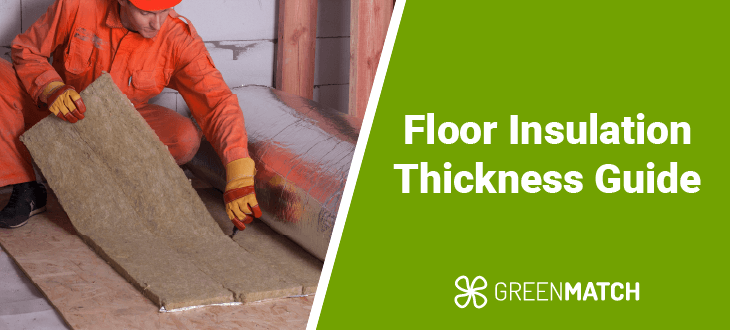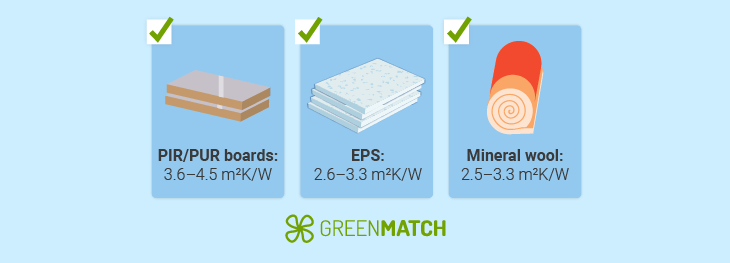Answer these simple questions and we will find you the BEST prices
Which type of solar quotes do you need?
It only takes 30 seconds
100% free with no obligation

Get Free quotes from insulation specialists near you

Save money by comparing quotes and choosing the most competitive offer

The service is 100% free and with no obligation
- GreenMatch
- Insulation
- Floor Insulation
- Floor Insulation Thickness
Floor Insulation Thickness: Regulations & Recommendations


- Floor insulation saves energy and reduces costs, offering annual savings of up to £145 to £155 based on the floor type and insulation used.
- The required insulation thickness varies by floor type: concrete floors need 100mm to 150mm, timber floors 50mm to 100mm, and ultra-efficient homes 200mm to 300mm for best results.
- Part L of UK building regulations mandates energy efficiency standards for new builds and renovations.
The UK’s Department for Business, Energy & Industrial Strategy reports that uninsulated floors can cause 10-20% of a home’s heat loss, driving up energy bills, increasing carbon footprints, and creating uncomfortable living conditions.
In this guide, we’ll explore the requirements you need to know about floor insulation: recommended thicknesses, key regulations, and whether it’s worth the investment. By the end, you’ll be equipped to choose the right insulation for your floor type, maximise energy savings, and ensure compliance with UK standards.
Eager to get started on your insulation project? Get up to 3 free quotes from trusted insulation professionals in your area. Avoid the hassle of endless research, and ensure you’re making the best decision for your home. Fill out our quick form today, and let us connect you with experts ready to transform your home!
- Describe your needs
- Get free quotes
- Choose the best offer
It only takes 30 seconds



How thick should floor insulation be?
Floor insulation thickness varies based on the type of material and floor, typically ranging from 50mm to 150mm. The best flooring insulation thickness is key to achieving energy efficiency, comfort, and compliance with UK building standards.
To comply with UK building regulations, floor insulation must achieve a U-value of 0.25 W/m²K or lower. This typically requires 100mm to 150mm of rigid foam insulation, such as PIR boards or polystyrene. If you opt for less dense materials like mineral wool, you may need a thicker layer—around 150mm to 200mm—to achieve the same level of thermal performance.
When retrofitting existing floors, suspended timber floors usually require 50mm to 100mm of insulation between the joists. In some cases, even thinner insulation can effectively minimise heat loss without significantly raising the floor level, making it a practical solution for older homes.
If you want to maximise energy savings and achieve top-tier thermal performance, especially in low-energy or Passivhaus-standard homes, consider 200mm to 300mm of insulation. This thicker layer provides exceptional insulation, creating an airtight barrier and significantly reducing heat loss.
Floor insulation thickness regulations for buildings in the UK
UK Building Regulations set specific requirements for floor insulation thickness to ensure homes and commercial buildings meet energy efficiency standards. The exact thickness needed varies depending on the type of floor, the type of building, and the materials used to achieve compliance with these national standards.
Residential buildings
For residential properties, the focus is on achieving a U-value of 0.25 W/m²K or lower, which measures how effectively house insulation prevents heat transfer.
For concrete floors, building regulations typically require 100mm to 150mm of rigid foam insulation, such as PIR or polystyrene, to meet thermal performance standards. For suspended timber floors, 50mm to 100mm of insulation, such as mineral wool, is often enough to reduce drafts.
Commercial buildings
Commercial properties often require higher-performance insulation due to larger spaces and higher energy demands.
Depending on the desired U-value and specific energy-saving goals, concrete floors may need 150mm to 200mm of insulation.
For buildings with underfloor heating the minimum insulation thickness is generally 75mm to 100mm of high-performance, rigid foam insulation. Still, thicker layers of 100mm to 150mm are recommended for concrete floors to prevent heat loss downward.
Renovation and retrofitting projects
For older buildings, regulations are slightly more flexible but aim to improve thermal efficiency without drastically altering existing structures. Adding 50mm to 100mm of insulation to suspended timber floors or beneath screed layers can significantly enhance energy performance while staying within practical limitations.
What are the ratings for floor insulation?

When selecting insulation for flooring, two key ratings determine how effective the material is at insulating: the R-value and the U-value. These ratings are essential for understanding thermal performance and ensuring compliance with UK building regulations.
The R-value measures the material's resistance to heat flow—the higher the number, the better the insulation.
Typical R-values for floor insulation materials:
- PIR and PUR boards: 3.6 to 4.5 m²K/W, offering high performance even with thinner layers.
- Polystyrene (EPS): 2.6 to 3.3 m²K/W, suitable for both concrete and suspended floors.
- Mineral wool: 2.5 to 3.3 m²K/W, great for timber floors due to its flexibility.
Choosing materials with a high R-value can help achieve energy efficiency goals with minimal thickness. For example, minimum insulation thickness for underfloor heating often relies on high R-value materials like PIR boards.
The U-value measures the rate of heat transfer—lower values indicate better insulation. UK Building Regulations typically require a U-value of 0.25 W/m²K or lower for floors.
Examples of U-values by material:
- PIR and PUR boards: 0.022 to 0.028 W/m²K, making them ideal for concrete floor insulation thickness of 100mm to 150mm.
- Mineral wool: 0.030 to 0.040 W/m²K, often requiring thicker layers to meet the same performance.
Is floor insulation worth it?
Floor insulation is absolutely worth it. Whether you're upgrading an older home, installing underfloor heating, or building a new property, the right insulation reduces energy bills, improves comfort, and complies with UK regulations.
According to the UK’s Energy Saving Trust, insulating solid floors can save households between £45 and £155 annually, while insulating wooden floors can cut heat loss and reduce energy bills by £110 to £145 annually. With options available to suit all types of floors—from suspended timber to concrete—you can customise the solution to your specific needs.
By insulating your floors, you can enjoy long-term savings, improved comfort, and a home that meets modern energy standards.
Ready to get started? Don’t waste days researching insulation materials, thicknesses, or installers on your own—let us do the hard work for you. Fill out our quick form and get up to 3 free quotes from trusted insulation professionals in your area. Click below to get started!
- Describe your needs
- Get free quotes
- Choose the best offer
It only takes 30 seconds



FAQ
Floor insulation thickness varies based on the type of material and floor, typically ranging from 50mm to 150mm. For high-performance materials like PIR boards, thinner layers are sufficient to meet UK building regulations.
Yes, 100mm of insulation is often enough for solid concrete floors when using high-performance materials like PIR or PUR boards. However, it depends on the required U-value and the material’s thermal efficiency.
Subfloor insulation is typically 50mm to 100mm for suspended timber floors. This thickness reduces drafts while fitting comfortably between the joists.

Nicole Bea Kerr is a content writer for Greenmatch, leveraging her experience in B2B journalism and editing. She is interested in bringing more awareness to sustainability through informative narratives.
We strive to connect our customers with the right product and supplier. Would you like to be part of GreenMatch?

- Describe your needs
- Get free quotes
- Choose the best offer
It only takes 30 seconds



