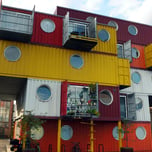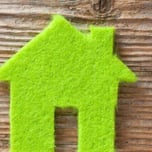- GreenMatch
- Blog
- A Guide to Passivhaus Design
A Guide to Passivhaus Design
What Is a Passivhaus?
Passivhaus (or Passive House) is a term which originates from Germany. It’s a new construction concept, which refers to the leading international energy efficient design standard for buildings. Passivhaus buildings are built according to principles developed by the Passivhaus Institut (PHI) in Germany, the leading institute for research and development of sustainable constructions. The vast majority of passive houses have been built in German speaking countries and Scandinavia.
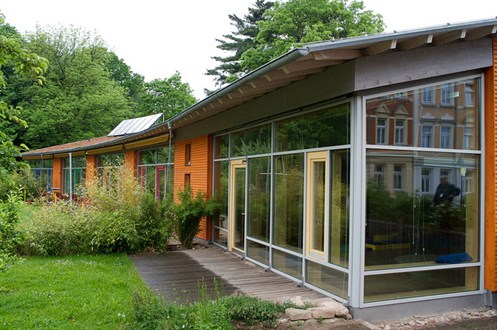
A Passivhaus in Dresden, Germany from 2010
Passivhaus buildings provide:
Passivhaus buildings require little energy to maintain a constant pleasant temperature, due to excellent insulation, air tightness and efficient heat recovery systems. This means that these buildings can easily be powered by renewable energy sources such as solar panels and heat pumps. Sustainable constructions are therefore a very attractive option for residents and homeowners as they drastically cut your energy bills and help to lower your carbon footprint. Passivhaus energy bills are slashed by typically 90% - that can mean a saving of several hundred pounds per year. For example, energy bills for a 3 bedroom house can be as little as £100 per year.
Passivhaus is often well-suited to homeowners who wish to build their dream home, whilst simultaneously protecting themselves from rising energy prices. This type of sustainable construction is also a wise choice for social housing projects, as tenants will have considerably lower heating bills.
Fill in the form in just 1 minute
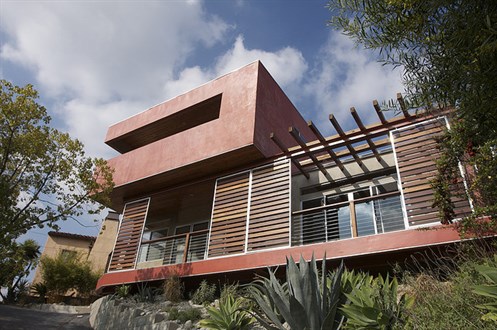
Passive design in California, USA
Types of Passivhaus
Passive constructions and designs are generally very flexible and can be adapted to any size or shape of the building. Passive designs are often drawn and built specifically to the individual client to any specification or style. Architects are often willing to adapt to your own ideas and wishes, whilst also taking into consideration your financial needs. There are however different types of passive houses:
Domestic
Passivhaus standards can be used to build residential properties. This is particularly advantageous for people with allergies, as the passivhaus design keeps pollen and dust out of the house. Some councils in England have also begun to build social housing with a passive design, which benefits future residents hugely as their energy bills will be drastically lower.
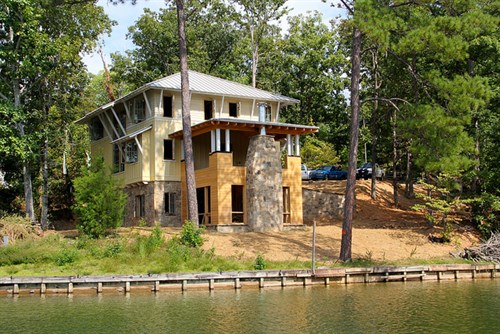
A Passivhaus in Alabama, USA
Non-Domestic
Many companies are now turning to passive constructions, when they need to build (or rebuild) corporate buildings. Passive buildings often have a sleek and modern design, which can only reflect well upon the company. Children are also benefitting from passive designs - a number of schools in England are being (or have been) rebuilt with passive constructions.
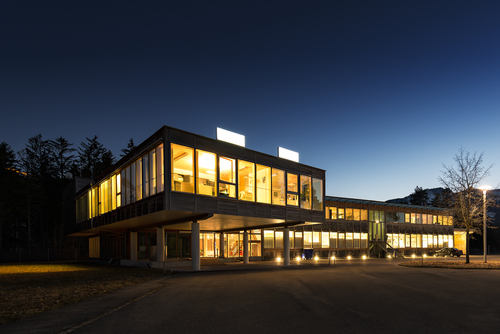
Retrofit
A retrofit is when a building is refurbished to certified Passivhaus standards. Finding a plot to build a new house can often be difficult in certain parts of the country; a retrofit Passivhaus can therefore sometimes be a good alternative. Retrofitting allows you to keep your home, but with the environmental benefits of a passive house. However, Passivhaus is not suitable for all properties - not all homes can be adapted to the standards required for Passivhaus certification. If that is the case, there are other less rigid energy efficient standards which your home can be adapted to, e.g. EnerPHit Standard.
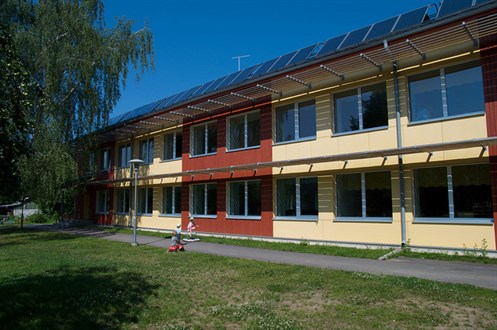
A retrofit nursery school in Valga, Estonia
We strive to connect our customers with the right product and supplier. Would you like to be part of GreenMatch?


